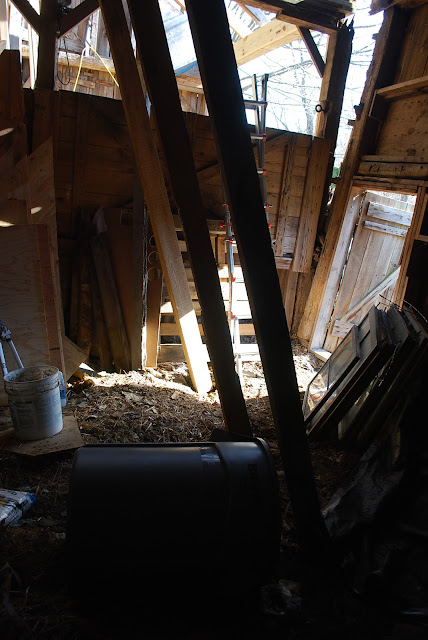FILLING IN THE SPACES
Before I post the progress in the kitchen, I thought I'd show what came just before.
I had been redoing what was already redone last year on the barn; my shoring and jacking all went splayed again because I didn't finish properly securing the corners and rafter ties before the snow dumped on us.
So I took advantage of our warm December and January (did I just say that?) to do a better job, then decided not to remove the jacks until I was finished. I rebuilt the corner and girt by wrapping them with pressure-treated wood, then began to reinforce the scabbed rafters with full-length timbers I did not have last year. I used hemlock from cuttings made at work and began the replacement which is still going on.
Then I heard we were about to have a major snowstorm and took action on the old part of the barn. That roof, splayed and ready to go, needed some extra support before the heavy snow loads that might destroy it.
The snowstorm was a near miss (a near hit, you mean, thanx and a tippo of the old hat to Georgie Carlin), and we got that what was in the last post.
Check it out.
Newly jacked 1860s portion, two rafters added. Reinforced corner and girt, though the street side of the girt is unwrapped.
Eighteen foot oversized hemlock timbers shoring the rafters opposite the side that might move in a heavy snow. Only three, but that's the part that might move catastrophically.
Placed them on big flat rocks I found in the barn; more on that in a few months.
The stack of rafters waiting to be installed amongst the web of temporary supports.
The jacks (actually stifflegs; jacks can fail) stay in.
Then Friday, we got some real snow. This is for one of my two readers, that one in Arkysaw. I'll call your five inches and raise you eleven, my brother. Raise you eleven inches of heavy, wet snow. The first I've seen since moving back up heah. And it all came in sideways, just like the last storm.
But this time, I was ready. The house is in much better shape than this time last year, as am I. I'm healthy, the living room is complete and insulated, and we're both well wrapped.
The yew survived, though is a bit weighted down at sunrise.
Note that the dead hemlock is no longer there. It's there, just on the ground, thanks to the wet snow.
Strange snow packs the dog fence, along with a SpecklePup tail. The snow came from the southeast, but eddied onto the northwest side of the fence after a while. Typical of these storms. Start from one direction, then shift as the low pressure center moves off to the northeast.
Hemlock down!
The....LARCH.
Feeders couldn't take the weight of the snow. The birds dug into it anyway. Chomp chomp!
Damn. I was planning to grill tonight...
Specklesaurus and Cheeriodon go at it. Snow always makes them frisky.
The smoker sports a new hat. The barn in the background, old to the left and new to the right, shows no sign of movement. Hot damn!
NEXT: The Kitchen Ceiling!!!














How you determine what order in which to proceed on your barn restoration seems to be a huge mental challenge. The physical challenge I don't even want to think about as everything you do appears to be at least a two man job. Better get done before you get to be my age.
ReplyDeleteHell, I thought I WAS your age. Must be all those mental and physical challenges. As the barn is actually two barns built side by side, with totally independent roofs, It is more of a double challenge. The 1710 barn, which has yet to be jacked, is in greater danger of collapse because it has no loft. The floored loft of the 1860s barn holds the vertical posts in place with one another; the roof rafters, which push outward on the girt (top plate), have no such support in the older barn, thus the eighteen foot stifflegs set on stones to support each rafter. The old barn is merely being shored up while the new barn is getting a new roof. I started from the ground two springs ago when I cleaned out under the loft, then rebuilt the loft floor, then reinforced the corners and tied them into the more stable mid-timbers. I kept the original girt upon which the rafters sit because it is original, made of chestnut, and wrapping it with newer timbers makes it easier than replacing it wholesale. Once that is repaired, I then can do the rafters, decking, and shingles. From the ground up, you see. I put temporary blocks in to hold the rafters in place last year, but the stresses broke the blocks and the roof sag returned, dropping it more than ten inches. I have many long Timberlok screws and metal connectors this year, and will use them before I remove the stifflegs in spring. The long rafter supports in the old barn will be part of an elaborate scaffold that will allow me to remove the entire south roof, rafters, girt, and sheathing without disturbing the north wall. This way I can replace one rafter at a time. That's why I don't need a second person to help. Though if you feel up to it, there's always a place for you on the floor with the puppies. Arf arf.
ReplyDeleteThat's what is fascinating about your blog - all this heavy and extensive work, done by one man. It must be due to your vision of what will eventually take shape.
ReplyDelete